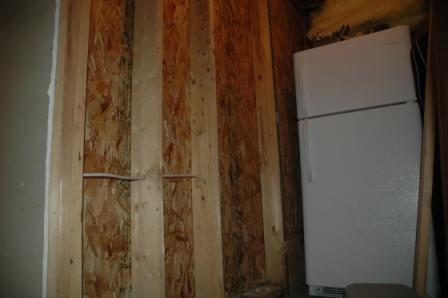Expanding my shop space
October 3, 2008
I’m very lucky to have a dedicated shop space for building. My shop is in the furnace room which also houses the water heater. I am using every square inch of space with two workbenches, supply shelves, an old bureau with drawers for guitar supplies, and wall space for hanging up stuff. I really like the limitation as it gives me a chance to be creative about space management: everything has its space, and up until now, there was room for new stuff. Now I want to build a spray booth, and install a buffing station, and there isn’t an ounce of room left to accomodate. Opposite the shop’s back wall is the “mezzanine”; a space between the garage and the shop. I can increase the size of the shop by removing the wall and enclosing the “mezzanine” where it opens toward the garage stairs.
I started removing the particle board on the garage side, and tomorrow I’ll pop out the studs and remove the shop side particle board and sheet rock then use the removed materials to build the new outside wall. The “mezzanine” floor is lower than the shop floor, so I’ll either do a lot of tripping, or I’ll build up a wood floor over the cement to even it out.


Larry 803 on 06 Oct 2008 at 5:43 pm #
We all know the real reason you are opening that wall is to give you access to the beer in that fridge from within the shop space. It was apparently too much trouble to go out the door of the shop, three steps to the garage door, then to the back of the “mezzanine” just for a beer . . . ??
admin on 06 Oct 2008 at 6:21 pm #
Hah, you are wrong! I redesigned the space to MOVE the fridge closer to my workbench.